Structural Reconfiguration Services
Unlock the true potential of your home with expert wall removal and floor plan redesign for modern, functional living.
Structural Reconfiguration Services
At Select Remodeling & Construction, we specialize in moving walls and redesigning floor plans to create open, functional, and modern living spaces tailored to your lifestyle. We offer complete solutions for homeowners who want to transform the flow, layout, and usability of their interiors while maintaining safety and structural integrity.
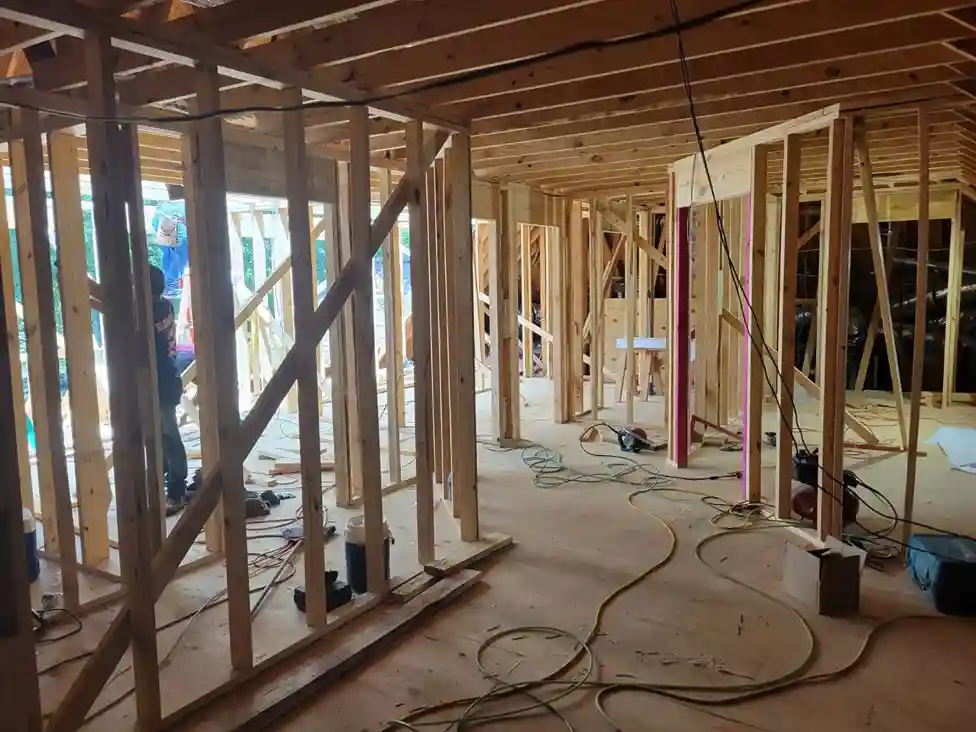
Complete Layout Transformation
Every project begins with understanding your vision for modern living and ends with transformed spaces that exceed expectations. Whether you're looking for wall removal and open floor plans, room reconfiguration and layout changes, space additions through reconfiguration, or comprehensive structural safety engineering, we bring expertise, precision, and attention to detail to every structural project.
Expert Structural Engineering
Our skilled engineers and licensed professionals deliver exceptional quality in every reconfiguration project, from structural analysis and load-bearing assessments to reinforcement installation and code compliance, ensuring lasting safety and functionality that transforms how you experience your home.
Our Methodology
Planning & Inspection
We begin every project with a thorough evaluation to understand your property’s needs, goals, and constraints. This helps us design a personalized plan that aligns with your vision, budget, and schedule.
- Comprehensive site inspection and assessment
- Identification of areas for improvement or repair
- Design consultation and material selection guidance
- Budget planning and permit acquisition

Preparation
Once the plan is approved, we prepare the site and materials to ensure a smooth and efficient workflow. Our team takes every precaution to protect your property and minimize disruption.
- Site setup and safety checks
- Removal or protection of existing structures and finishes
- Delivery and staging of materials and equipment
- Coordination with necessary trades and suppliers
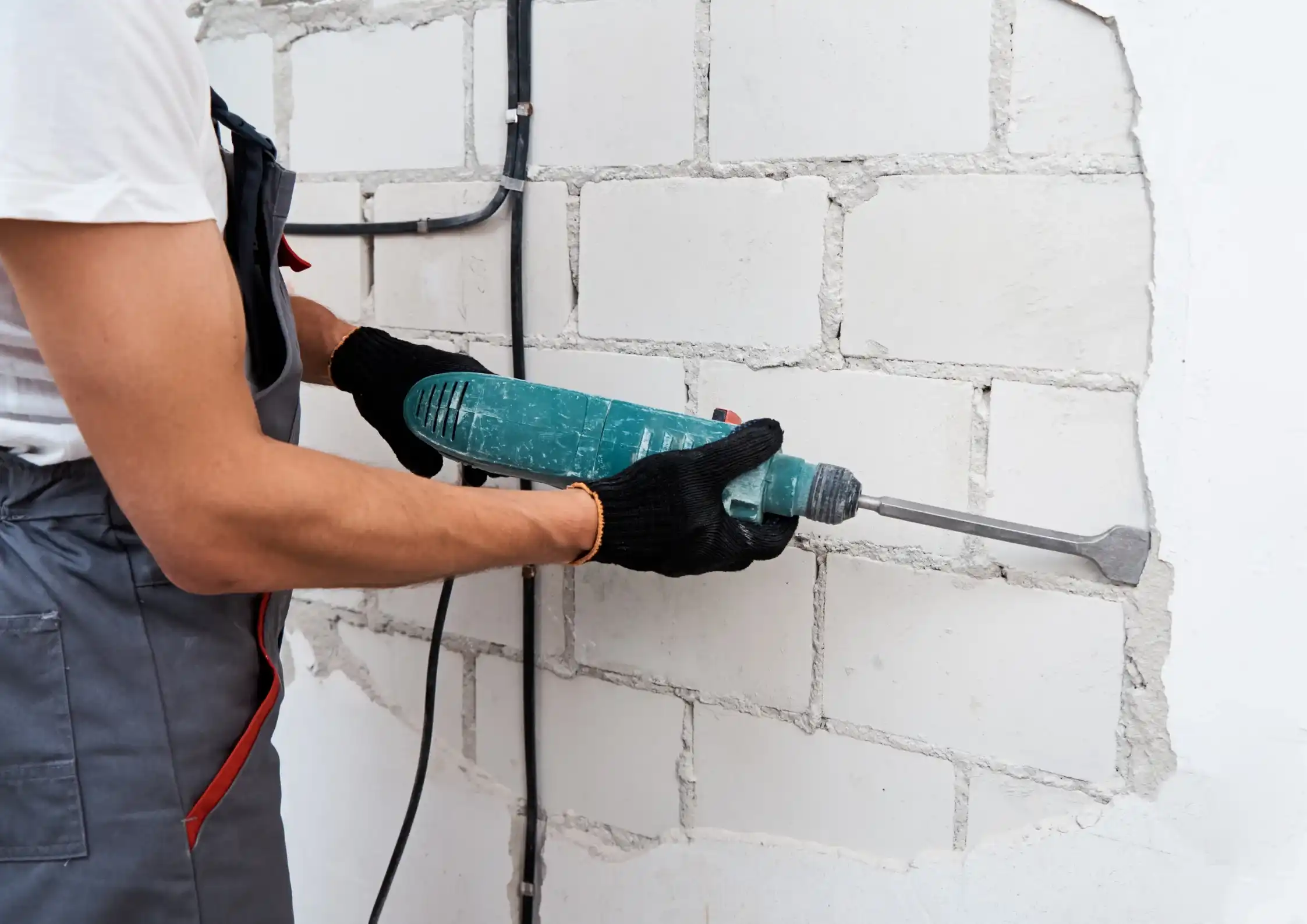
Installation
Our skilled professionals execute the project with precision and attention to detail, following industry best practices and quality standards.
- Step-by-step implementation based on approved plans
- Quality craftsmanship and materials
- Ongoing inspections and progress updates
- Adherence to safety and compliance requirements

Completion
We conclude every project with a thorough inspection and final touches to ensure everything meets our quality standards—and your expectations.
- Final quality checks and adjustments
- Cleanup and debris removal
- Client walkthrough and approval
- Warranty review and maintenance guidance

Our Structural Reconfiguration Services
Comprehensive solutions designed to reimagine your home's layout. We combine structural engineering expertise with quality construction to create safe, functional transformations.
Wall Removal & Open Floor Plans
Transform traditional layouts into spacious modern living. Create spacious, inviting interiors with load-bearing or non-load-bearing wall removal where open floor plans maximize space and bring a modern feel to your home. We convert traditional layouts into open-concept designs for contemporary living, seamlessly integrate kitchens, dining rooms, and living areas, improve natural light and sightlines throughout your space, and reinforce structures for complete safety and code compliance.
Room Reconfiguration & Layout Changes
Optimize your home's flow and functionality. Redesign how your rooms connect and function where room reconfigurations make your home work better for your lifestyle. Our services include relocating or resizing rooms for better usability and flow, combining smaller rooms into larger, functional spaces, adding new entrances, hallways, or transitions between areas, and optimizing flow between living, dining, and private spaces for modern convenience.
Space Additions Through Reconfiguration
Unlock hidden potential within your existing footprint. Maximize square footage without expanding outward where these reconfigurations add value and usable living space within your current footprint. We convert underutilized areas into functional, beautiful spaces, finish basements, attics, or bonus rooms for additional living areas, reclaim wasted hallway or storage areas for better use, and integrate built-in solutions for maximum efficiency and organization.
Structural Safety & Engineering
Expert engineering for safe, code-compliant transformations. Every reconfiguration is handled with engineering expertise and safety in mind, ensuring your reconfiguration is safe, durable, and code-compliant. We provide comprehensive load-bearing wall analysis and support solutions, foundation and framing reinforcement where needed, full compliance with local building codes and permit requirements, and thorough structural inspections before, during, and after construction.
Complete Project Management
Seamless execution from concept to completion. From design to construction, we manage the entire process ensuring stress-free, high-quality results. Our comprehensive services include 3D design planning and space visualization, detailed engineering assessments and permitting coordination, precision construction and finishing work, and final walkthroughs with complete quality checks for your peace of mind.
Select Remodeling & Construction Portfolios
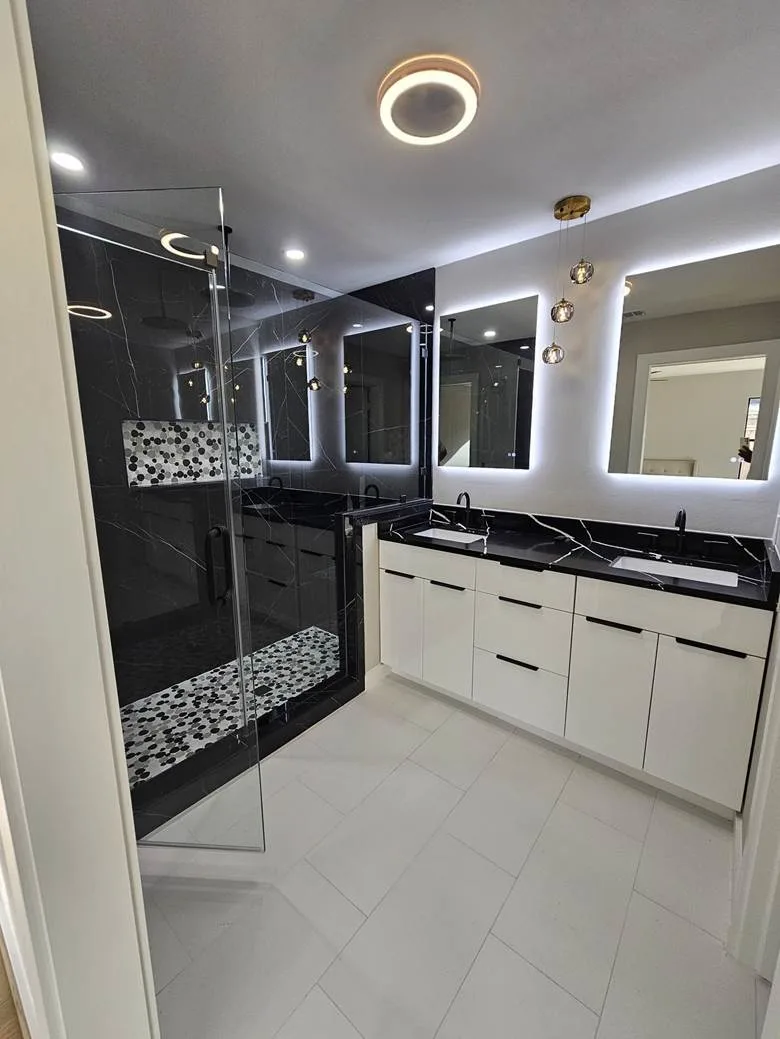
Tomball Residence – Full Interior Remodel
Complete interior transformation with structural beam installation, system upgrades, and layout redesign.
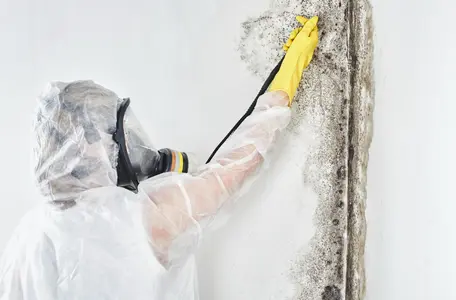
Imperial Oaks Interior Layout Redesign
Strategic interior reconfiguration to optimize flow and functionality in modern living spaces.
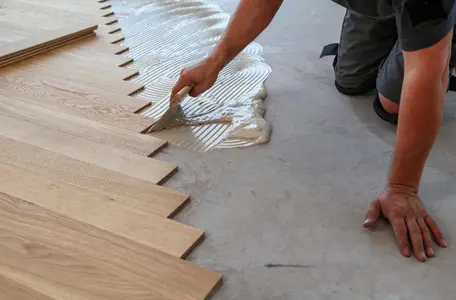
Cleveland Flooring & Finishes Upgrades
Premium flooring installation and custom finishing touches throughout the residence.
Other Remodeling Services We Provide
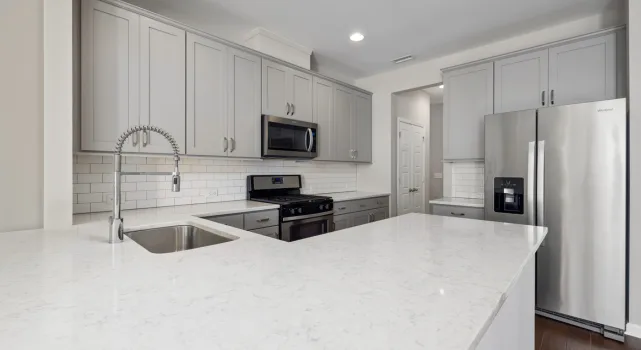
Luxury Upgrades & Custom Features
Elevate your home with premium materials, custom millwork, smart home technology, and bespoke design elements.
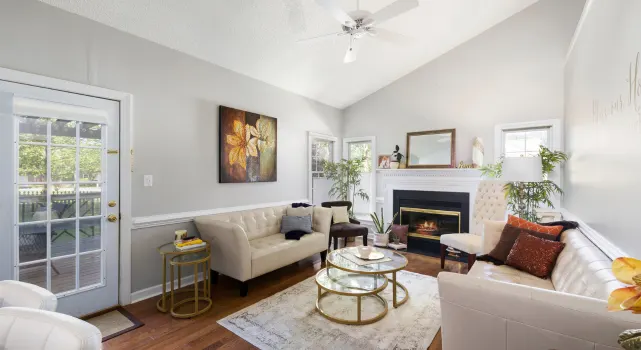
Home Extensions for Living Space
Expand your living areas with expertly designed home extensions that add square footage and enhance functionality.
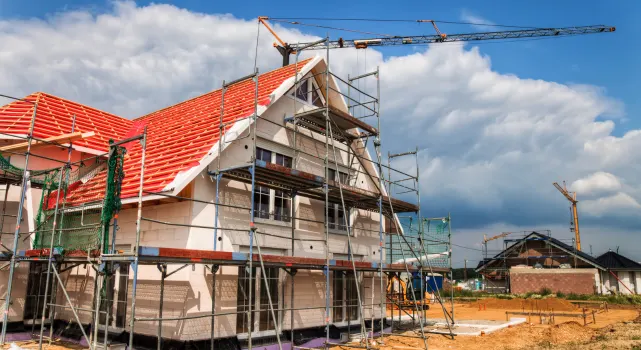
Professional Garage & Driveway Renovation
Upgrade your garage and driveway with professional renovations that improve functionality, durability, and curb appeal.
