Kingwood Interior Layout Redesign – Functional & Modern Spaces
Interior layout redesign in Kingwood, TX, creating functional and modern open-concept spaces with strategic partitions, improved flow, and upgraded finishes.
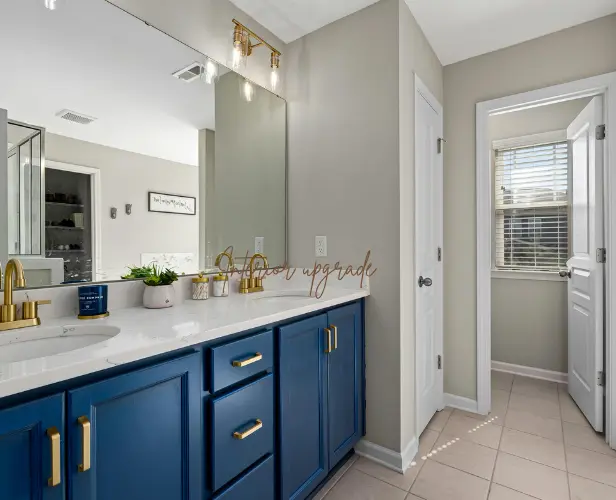
Kingwood Interior Layout Redesign – Functional & Modern Spaces
Interior redesigns in Kingwood, TX focused on removing walls, adding partitions, and improving functional flow to create more open, efficient, and visually appealing living spaces.
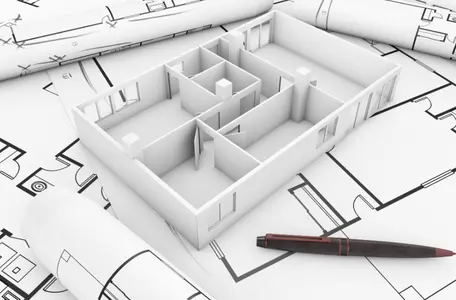
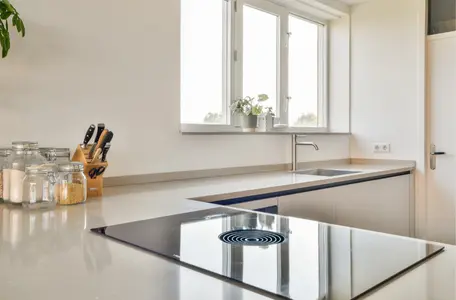
Project Overview
In 2025, several interior spaces in Kingwood, TX were redesigned to enhance flow, functionality, and modern living comfort. Each project involved thoughtful planning to balance open spaces with functional partitions, creating interiors that are both practical and visually engaging.
The scope included removing walls to create open-concept areas and improve circulation, adding partitions where needed for privacy, storage, or functional zoning, making functional flow improvements to optimize room layouts and usability, and updating lighting, trim, and flooring to complement the new layouts.
Scope of Work
Wall Removal & Structural Evaluation
Wall removal of non-structural walls with structural evaluation for load-bearing walls to ensure safety and integrity.
Installation of Partitions & Dividers
Installation of partitions and dividers for functional zones or storage, providing room separation while maintaining openness.
Updated Lighting, Trim & Flooring
Updated lighting, trim, and flooring across redesigned spaces to create a cohesive and modern interior aesthetic.
Electrical System Reconfiguration
Electrical systems reconfigured to support relocated outlets, switches, and fixtures as walls moved throughout the space.
Smart Home System Integration
Smart home system integration in key areas for improved convenience and modern living functionality.
Traffic Flow Optimization
Improved circulation between living, dining, and kitchen spaces, optimizing movement and usability throughout the home.
Challenges & Solutions
To create open layouts while preserving structural integrity and design cohesion, load-bearing walls were carefully evaluated, non-structural walls were strategically removed, and essential areas were reinforced. For professional guidance on open-plan layouts, see This Old House – How to Remove a Wall.
Design & Layout Improvements
Open-concept spaces were achieved by removing non-load-bearing walls, while partitions and dividers were added to provide room separation, storage solutions, and functional zoning. Circulation and traffic flow between kitchens, living areas, and dining spaces were improved, and updated flooring, trim, and lighting were installed to create a unified, cohesive interior. For design inspiration, explore Homes and Gardens – Open Plan Living Ideas.
System & Fixture Upgrades
Lighting systems were upgraded to complement the new layouts and enhance the overall ambiance, while electrical systems were adjusted to support relocated outlets, switches, and fixtures. Select areas also received smart home or automation features to improve convenience and functionality. For insights into how smart home tech is shaping interior design, see RMCAD – Smart Home Technology and Interior Design.
Material Selection & Finishes
The interiors feature walls and partitions made of drywall, glass panels, or wood to provide both functional separation and visual appeal. Flooring—whether hardwood, engineered wood, or tile—is chosen to create a seamless flow across open areas. Lighting, including recessed, pendant, and ambient fixtures, is designed to complement the new layouts, while trim and finishes like painted or stained wood, crown molding, and baseboards tie together the overall design.
Results & ROI
The Kingwood interior layout redesigns achieved significant improvements in spatial flow and usability within existing footprints. According to industry best practices, interior layout redesigns and open-concept transitions support better performance and value in modern home markets. For more information, see Masterpiece Construction – Open Concept Floor Plans.
Significantly Improved Spatial Flow & Usability
Significantly improved spatial flow and usability within existing footprints, maximizing functionality without expanding square footage.
Enhanced Natural Light & Open Feel
Enhanced natural light and open feel contributed to perceived home value and created more inviting living spaces.
Smart Systems & Modern Finishes
Smart systems and modern finishes supported higher resale appeal and positioned homes for the modern market.
Optimized Room Layouts & Functionality
Optimized room layouts and functionality created more practical and efficient living environments for everyday use.
Technical Specifications
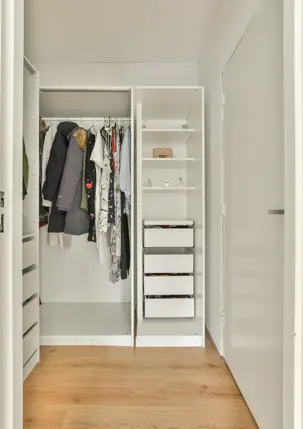
Testimonials
What our happy clients say about us
Our home in Kingwood feels fresh and modern. The redesign opened up the space without losing the cozy zones we needed.
Natalie & James M., Kingwood, TX
Interior Layout Redesign ClientsSelect Remodeling did a fantastic job removing the right walls and installing the perfect partitions. The flow is much better now.
Bryan S., Kingwood, TX
HomeownerThe updated lighting and flooring tie everything together—our home feels brand new but still familiar.
Lisa K., Kingwood, TX
Interior Redesign ClientsOther Remodeling Services We Provide
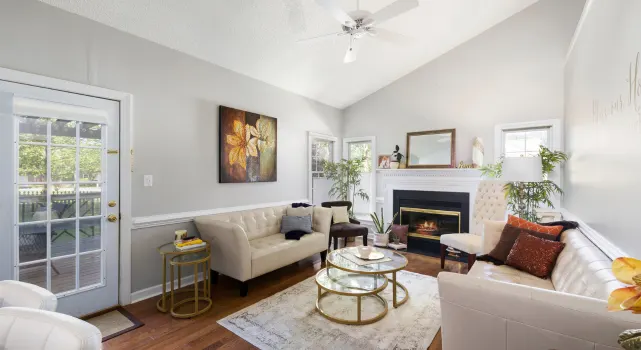
Home Extensions for Living Space
Expand your living areas with expertly designed home extensions that add square footage and enhance functionality.
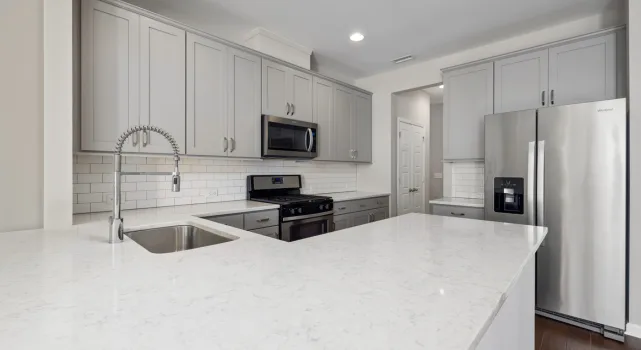
Interior Layout Redesign
Optimize your home's flow and functionality with strategic interior layout redesigns that maximize space and comfort.
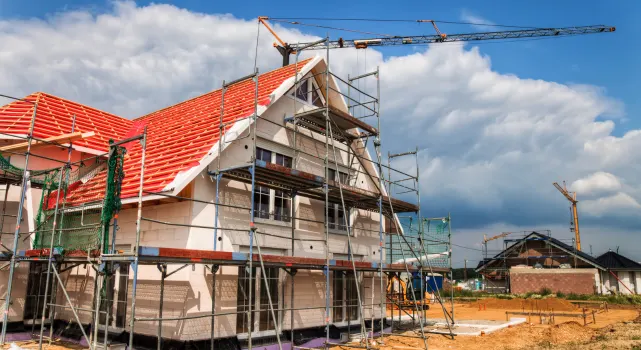
Porch & Patio Additions
Create inviting outdoor spaces with custom porch and patio additions that enhance your home's charm and usability.
Select Remodeling & Construction Portfolios
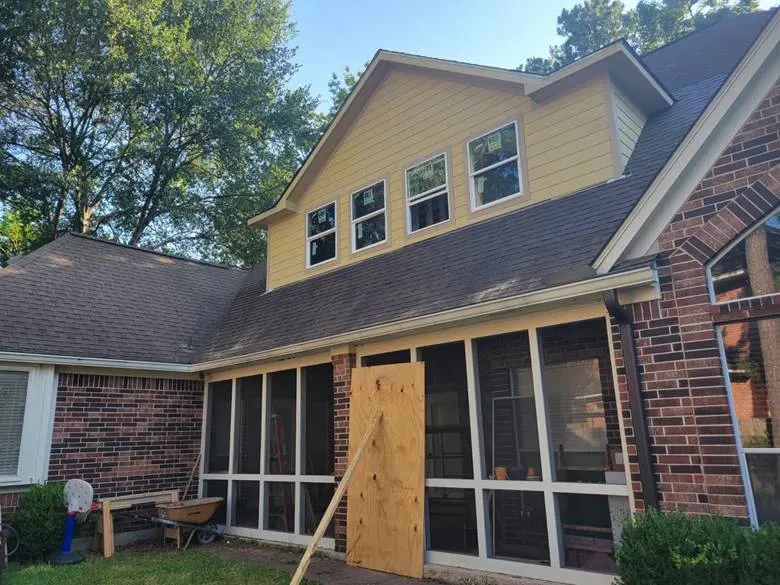
The Woodlands Residence – Second Floor Home Addition
1,200 sq. ft. second-floor addition with two bedrooms, office, and dormer, supported by engineered beam.
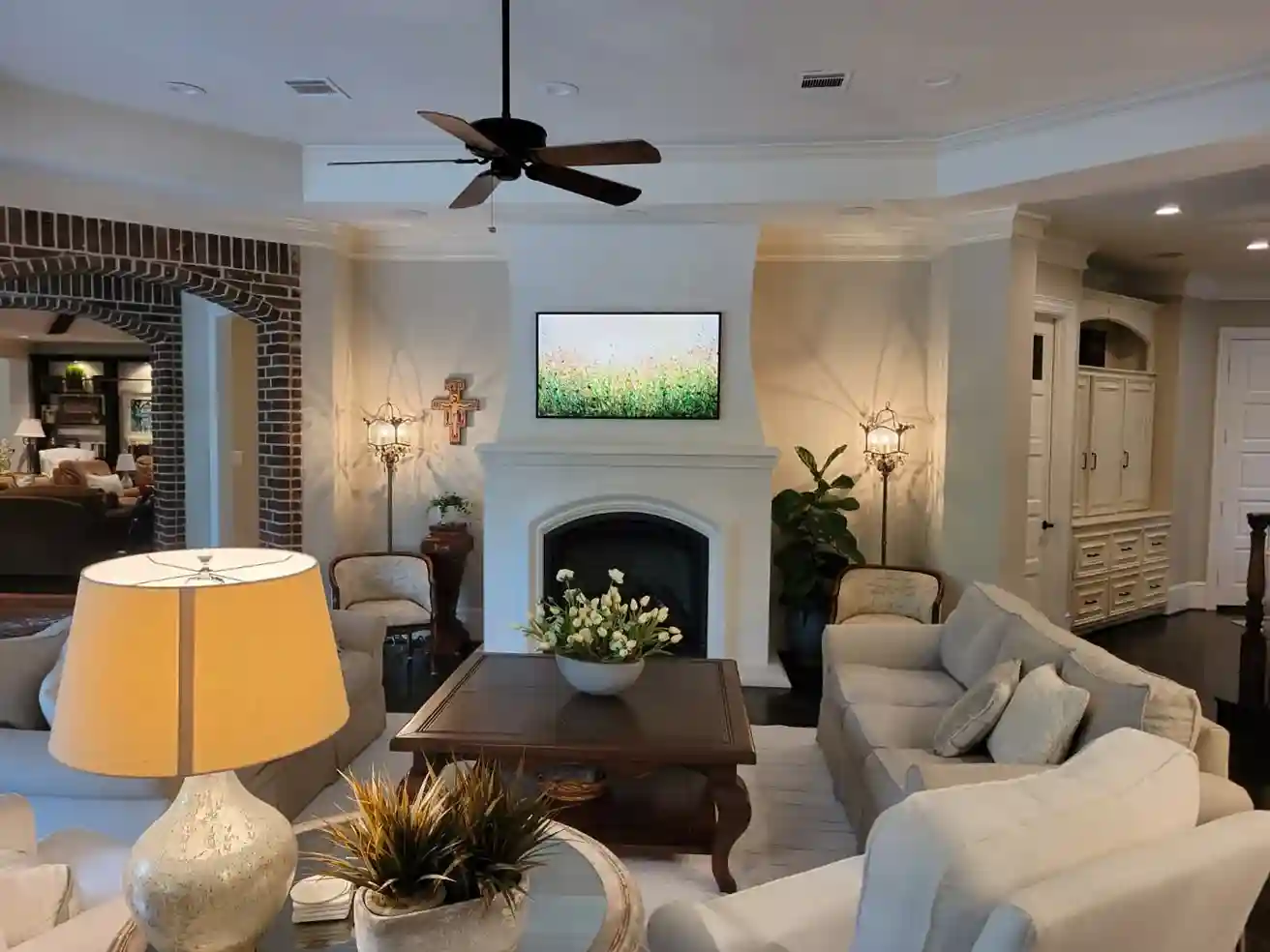
The Woodlands Fireplace & Flooring Renovation
Comprehensive first-floor remodel with custom hardwood flooring and handcrafted fireplace installation.
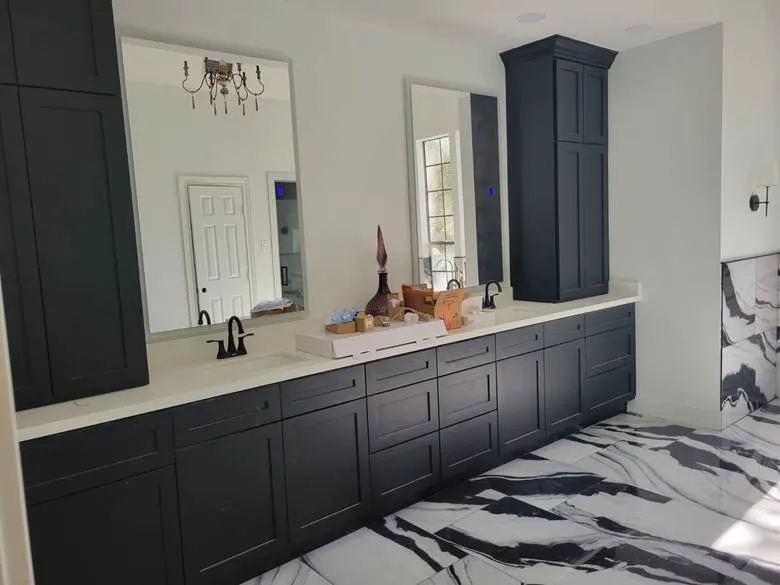
Klein Residence – Flood Damage Restoration & Full Remodel
Complete rebuild following flood damage with full sheetrock removal, reframing, and custom finishes.
